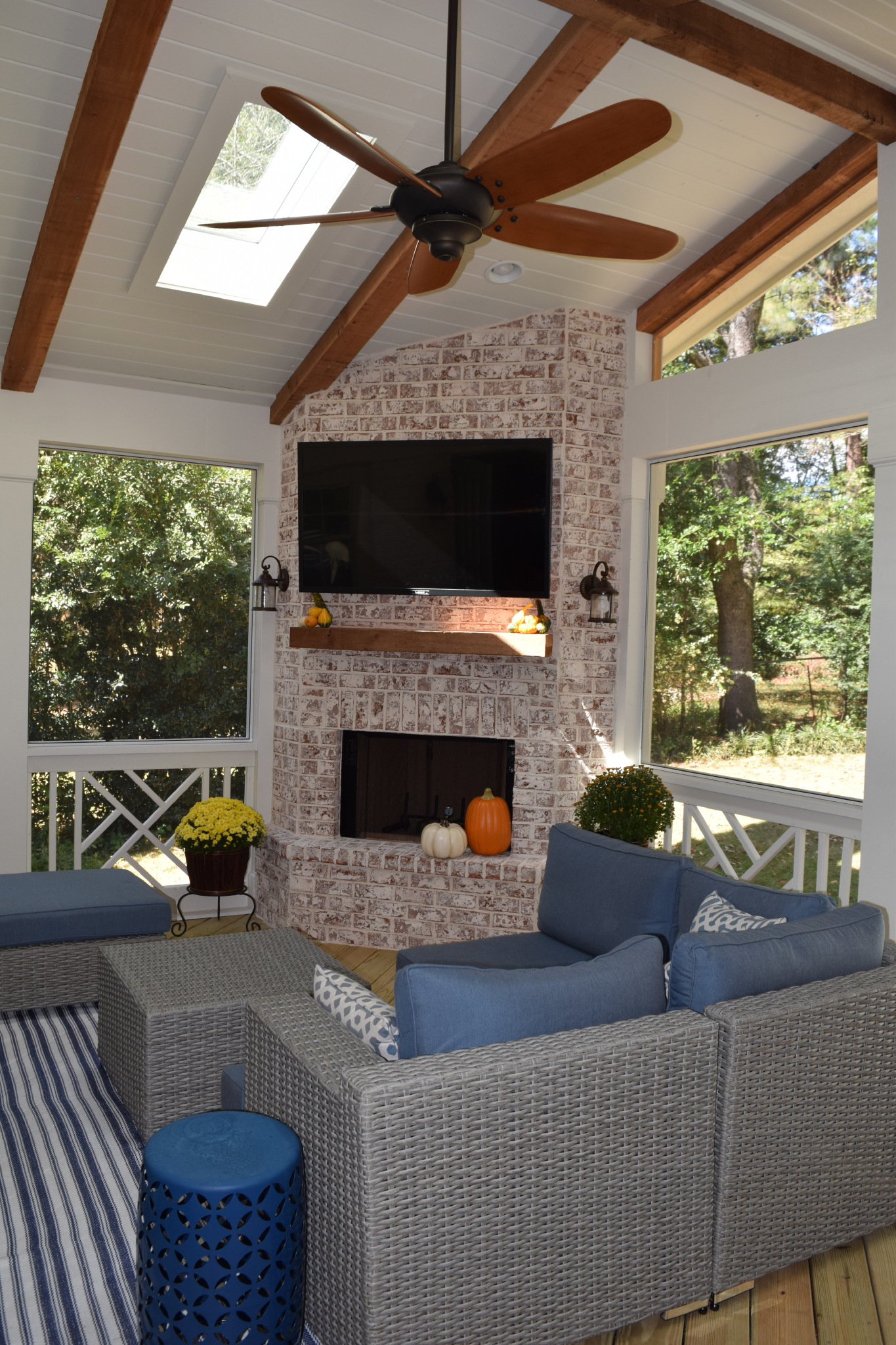Our back porch renovation is finally complete (enough)
to share some before and after photos with all of you!
Here is a shot of the porch before:
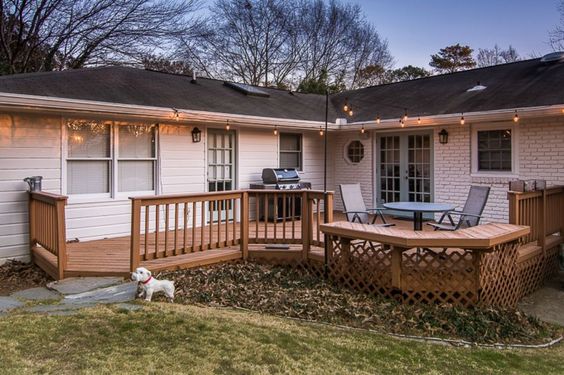
This was the listing photo, so we had some different furniture out there for 9 months, but this was the layout of the deck and we had the same string lights. The deck needed to be replaced no matter what, because the wood was starting to rot and the railings were a bit shaky, but we were hoping we would be able to build the porch we were dreaming about having.
(to just see the end pics, scroll a little further!)
Two bids and 8 months later, we had given up. The quotes we had gotten were twice the amount of what we had hoped and budgeted for, so we had settled for just a new deck to replicate the old one.
Then we gave it one more chance and got a quote we could work with!
The week we got back from Italy, they got to work – it was crazy how fast all of the woodwork and structure actually went up. There were pauses and days with no work in between while waiting on things, but the bulk of it was really fast.
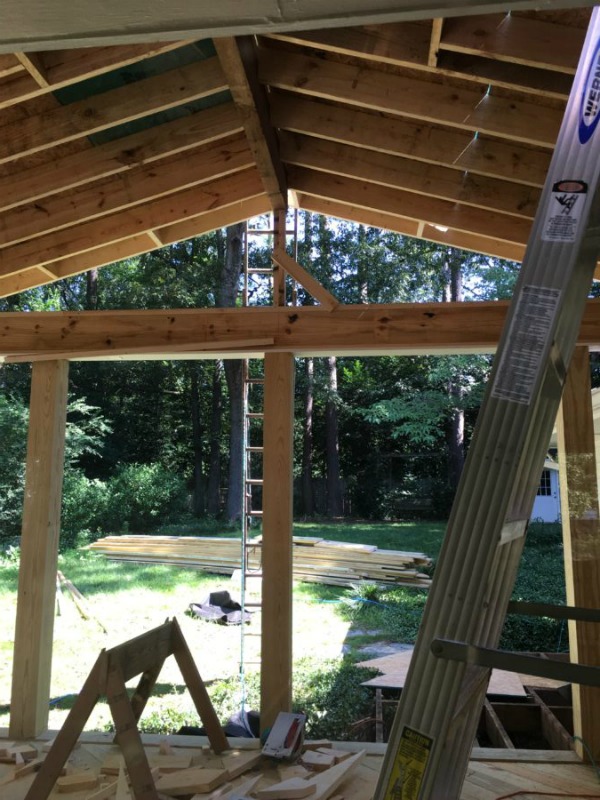
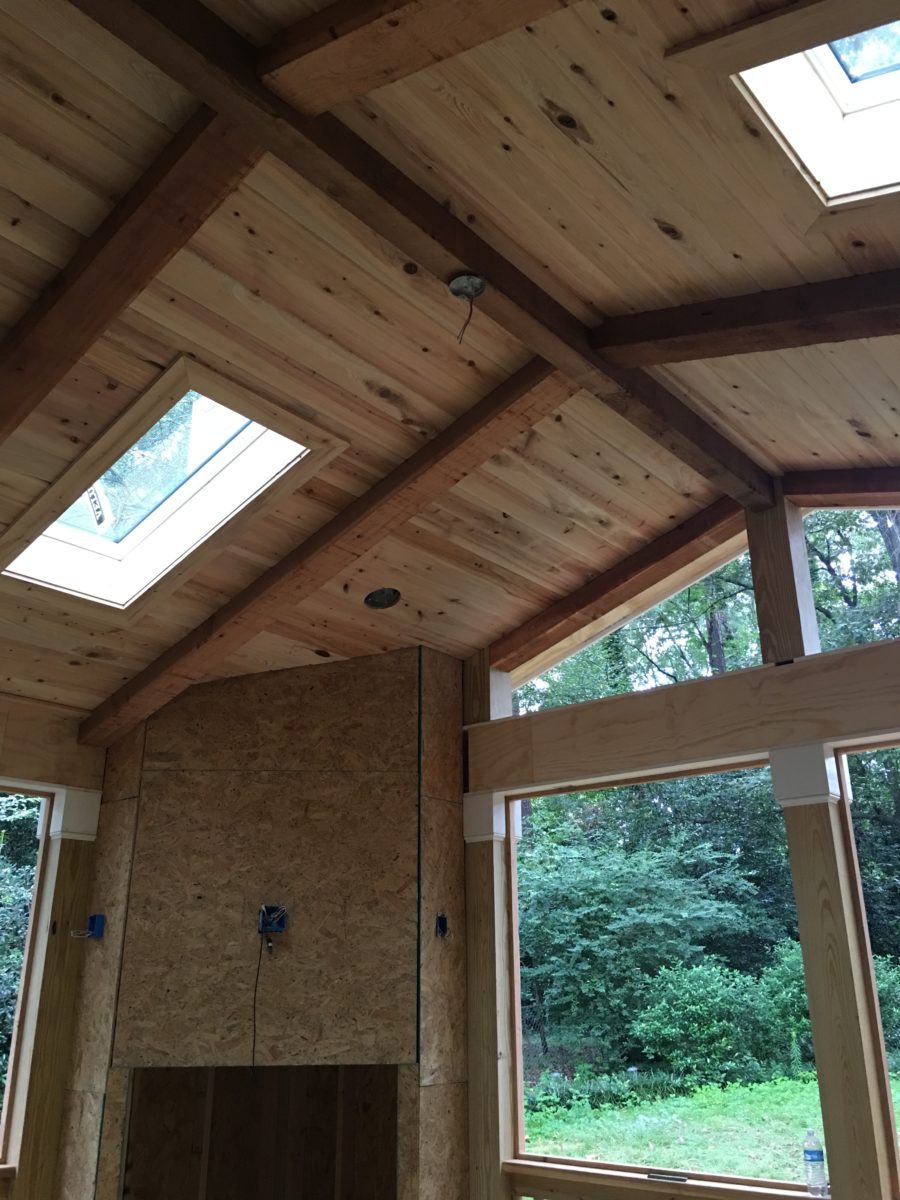
A few things that delayed work : We came home to the black metal railings but we had wanted a
wood design, so that change paused work at one point.
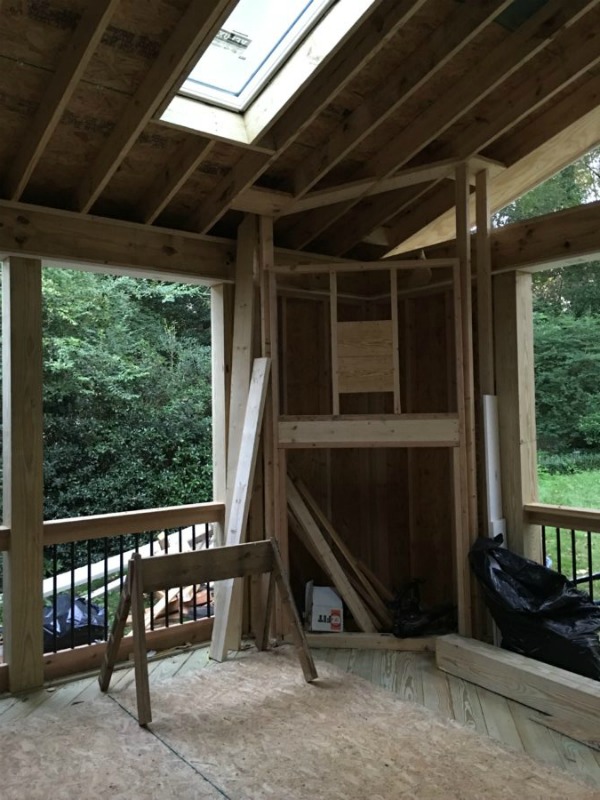
We went with a whitewash type of brick and kept the ceiling beams
exposed instead of painting them white.
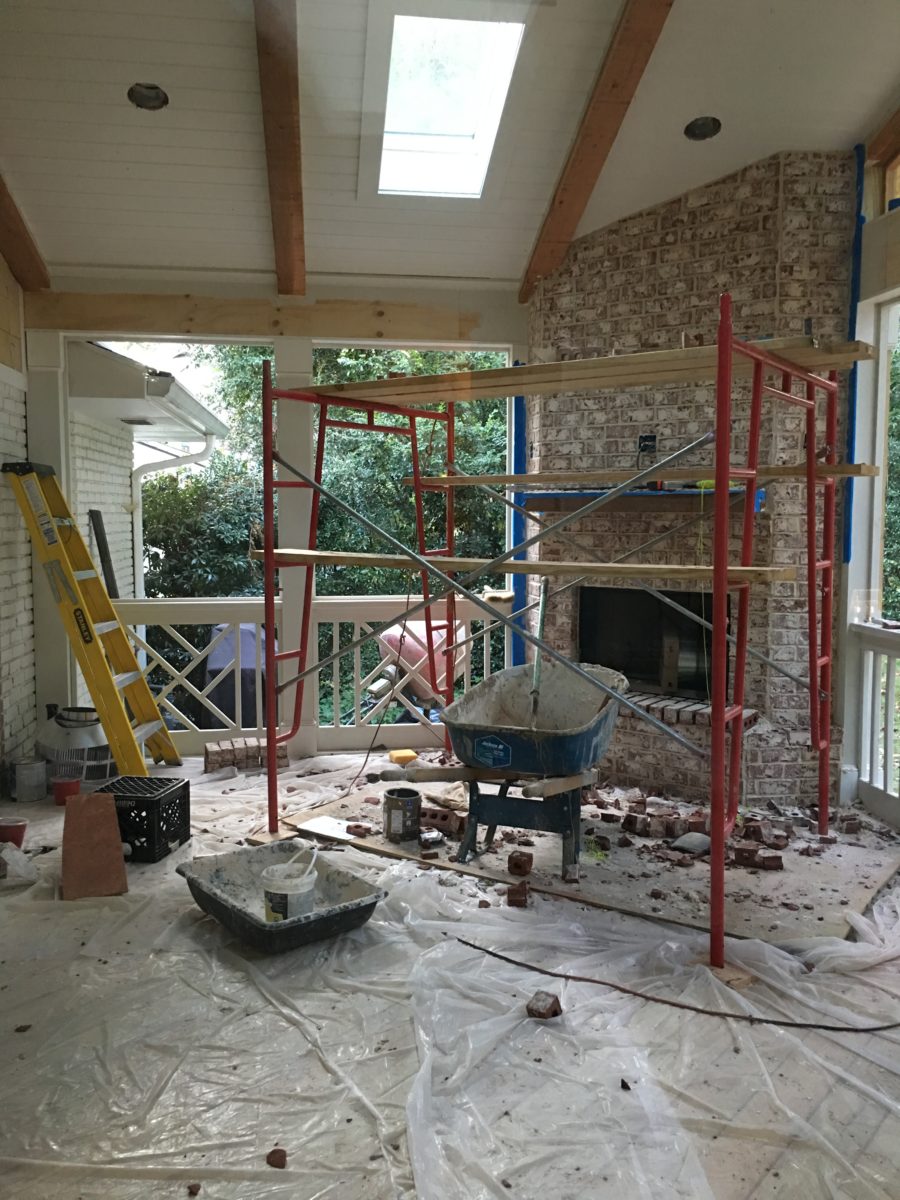
We also came home to the screens in black wth the border showing all around from the interior. In a way, I liked the way it looked with the black trim (kind of like the interior windows that are more popular now that look so pretty and crisp and fresh) but it looked wrong with all of the white. All you saw when you walked outside were the screens. It looked like a total accident, and turns out it was, and now with the correct screens they just blend in and you don’t even notice them.
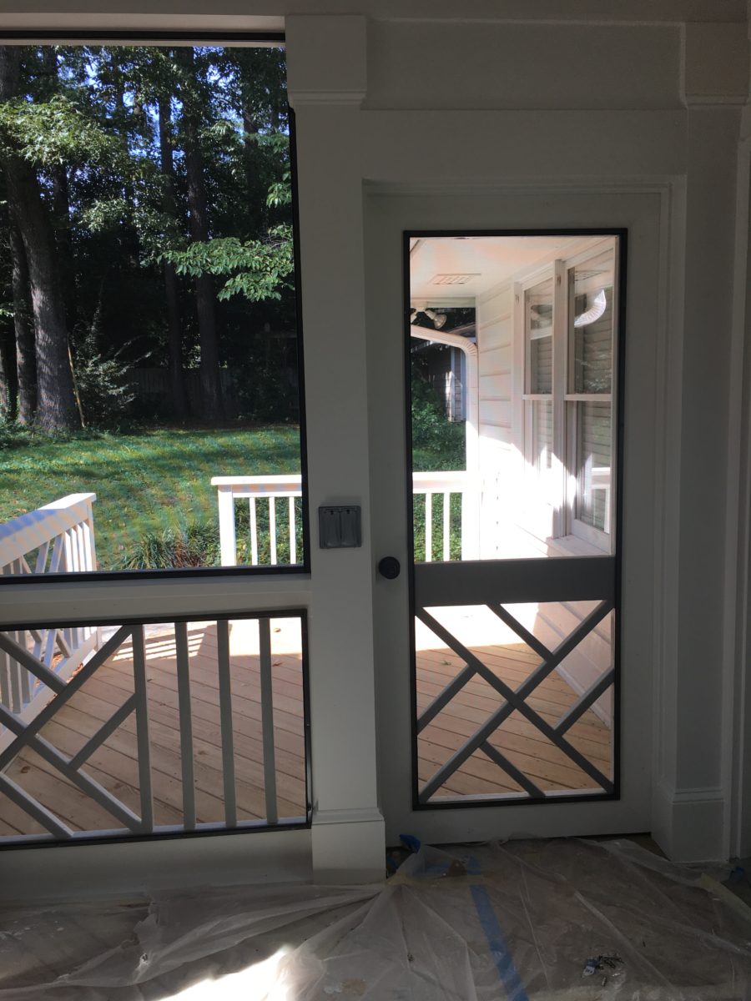
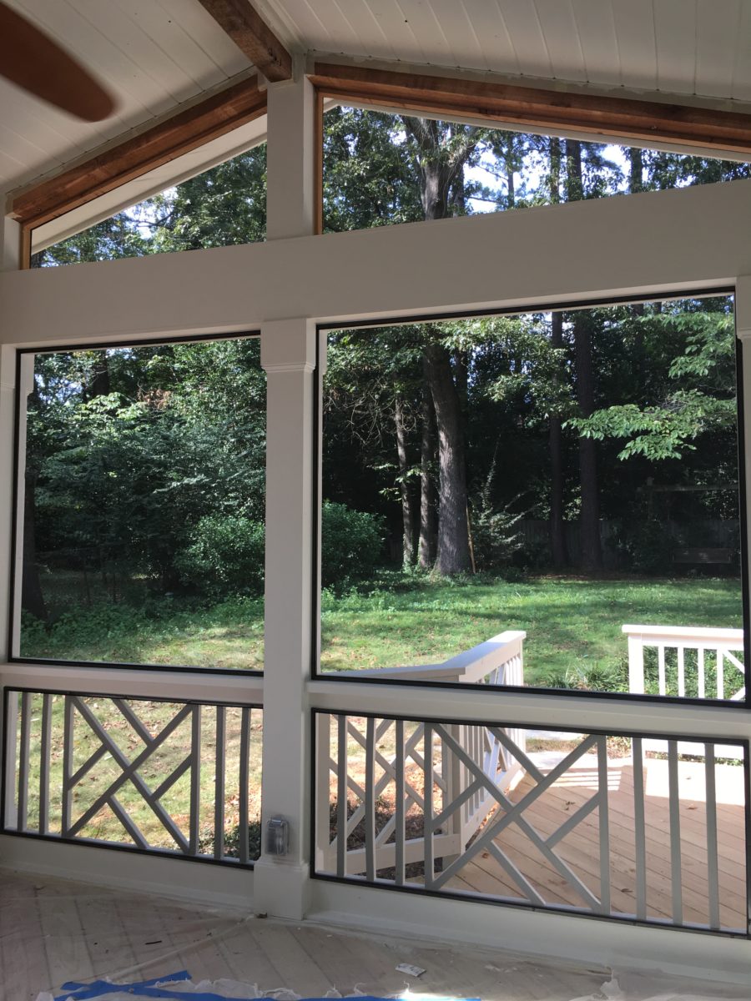
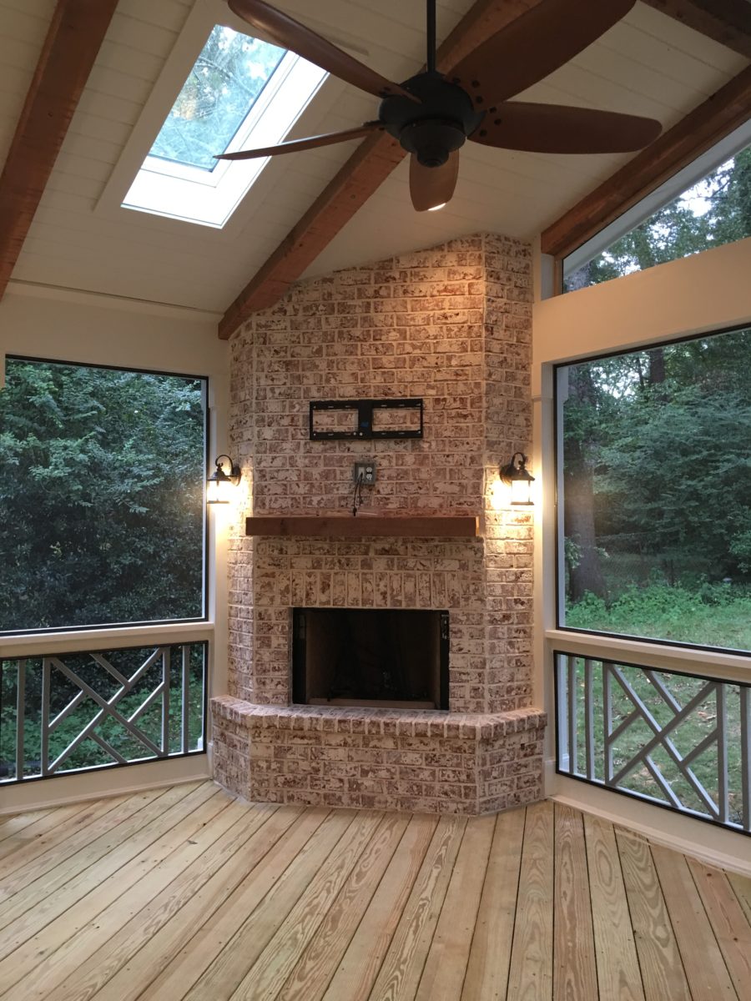
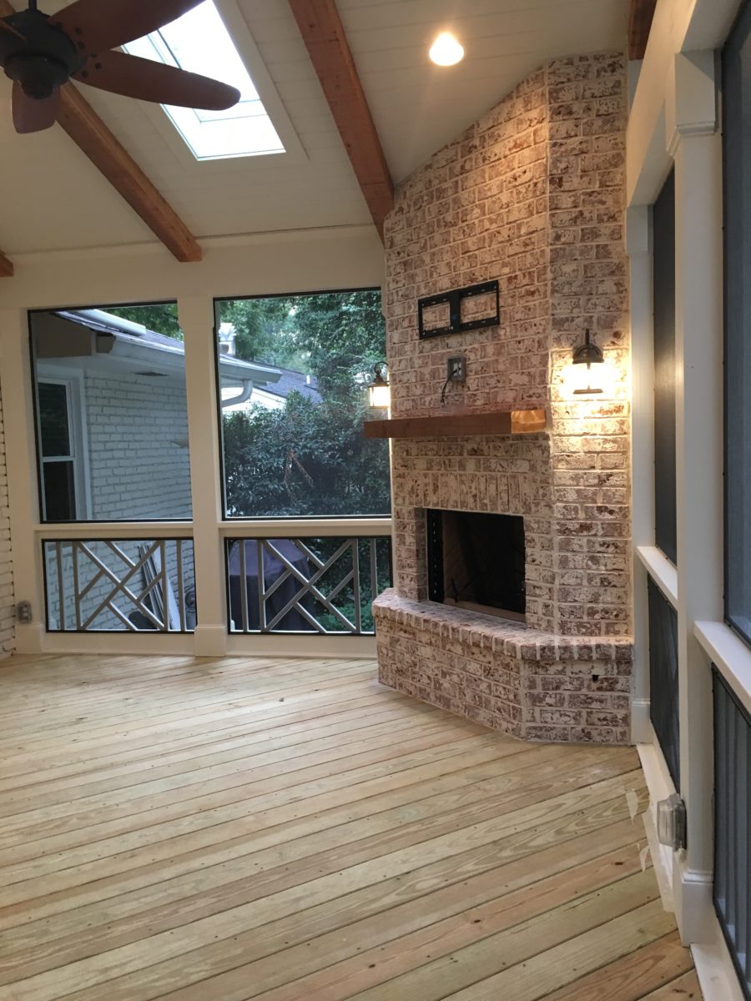
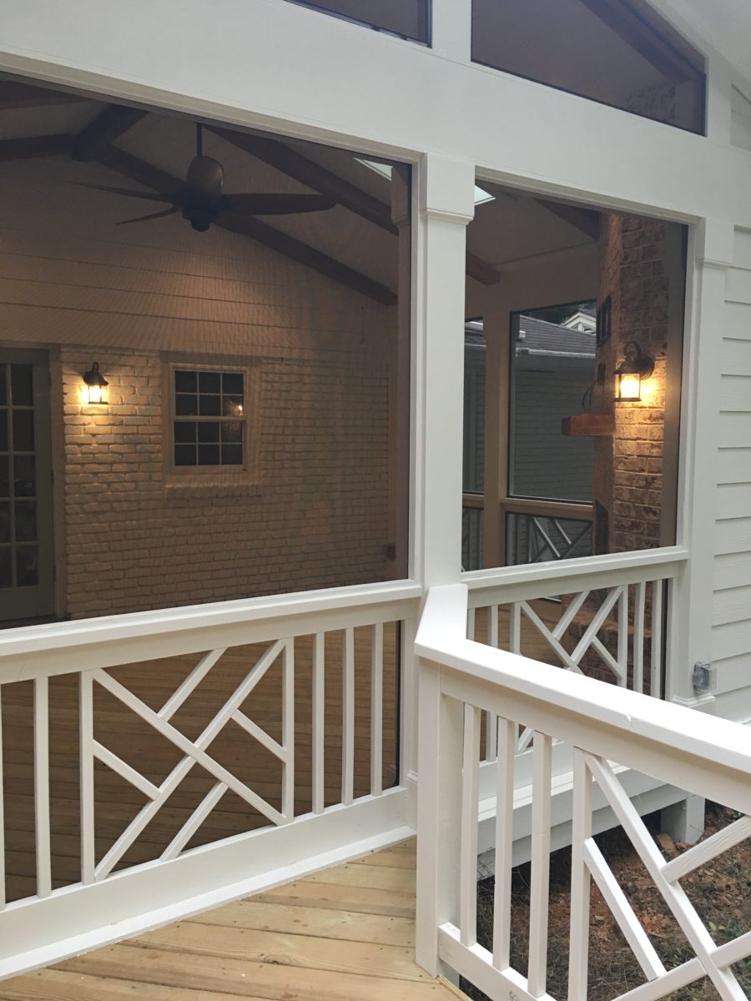
And finally, a completed porch!
We still need to get things and decorate more (a high top table maybe, put out our big beverage holder, I’d love to make it really feel like an interior with some pictures or something) but it is fully in use and has been our go-to spot for everything from breakfast on weekends to dinner after work and everything else!
We had the two french doors already, so now we just keep them opened up and make it one big space.
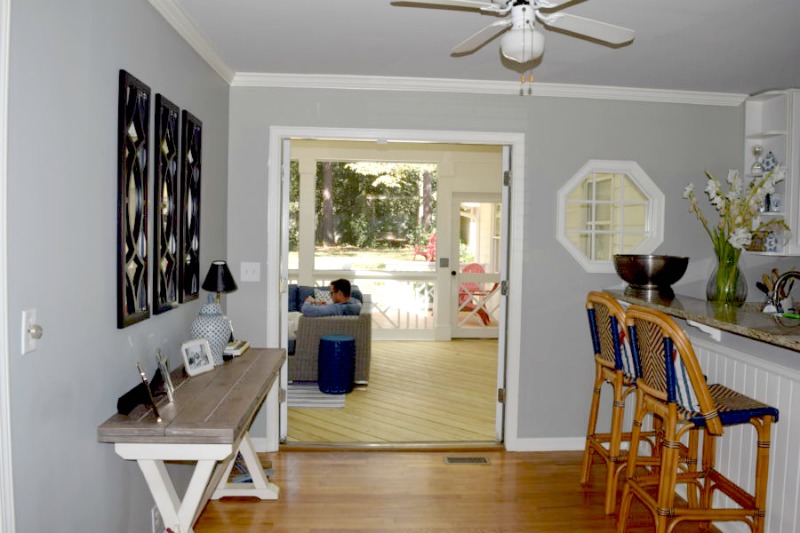
sources : SOFA + PILLOWS from Costco // SIDE TABLES/GARDEN STOOLS // STRIPED RUG from Annie Selke
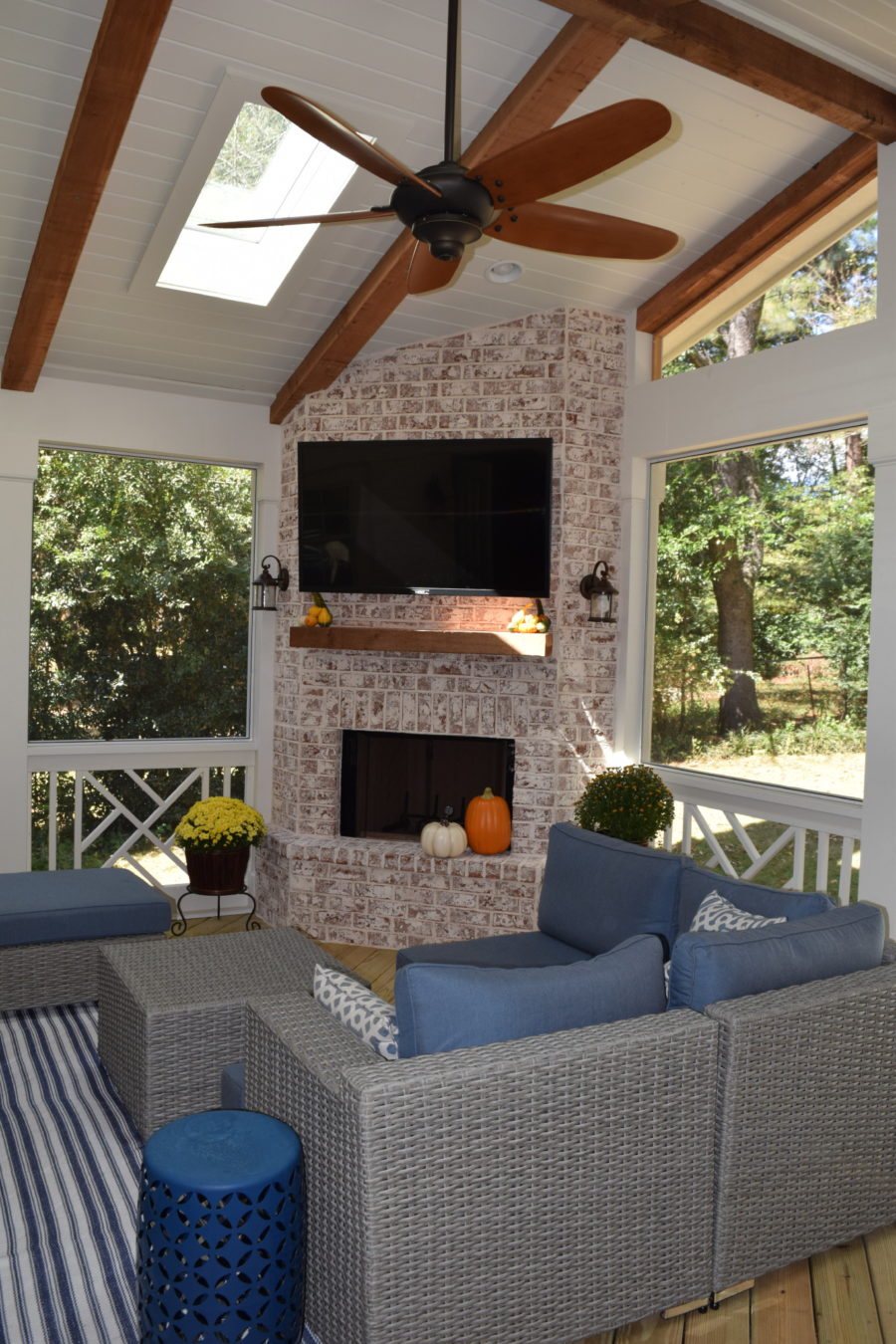
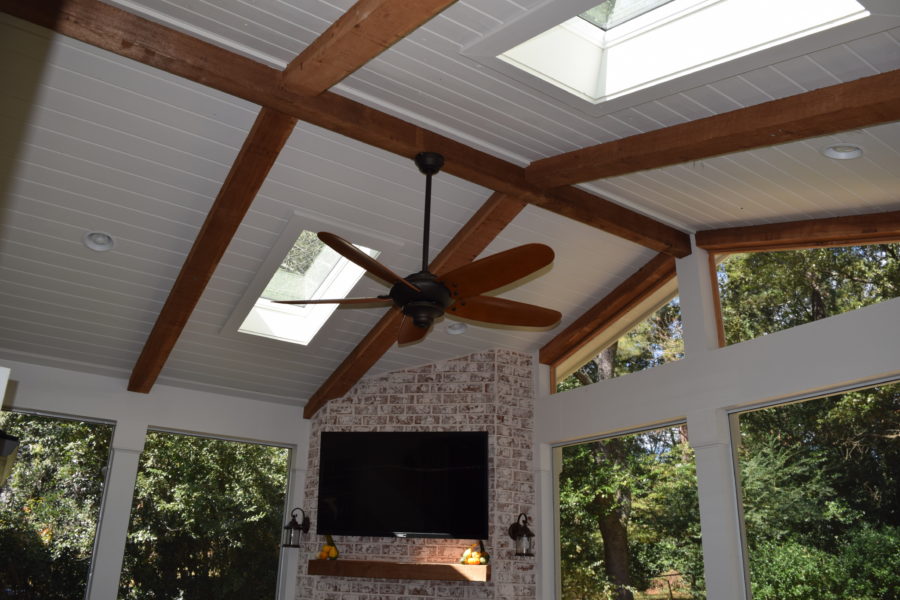
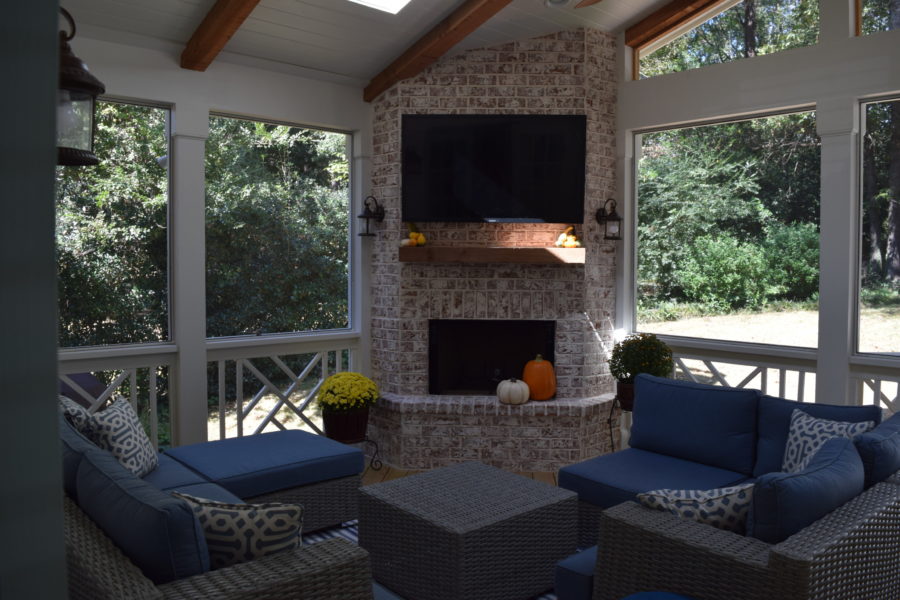
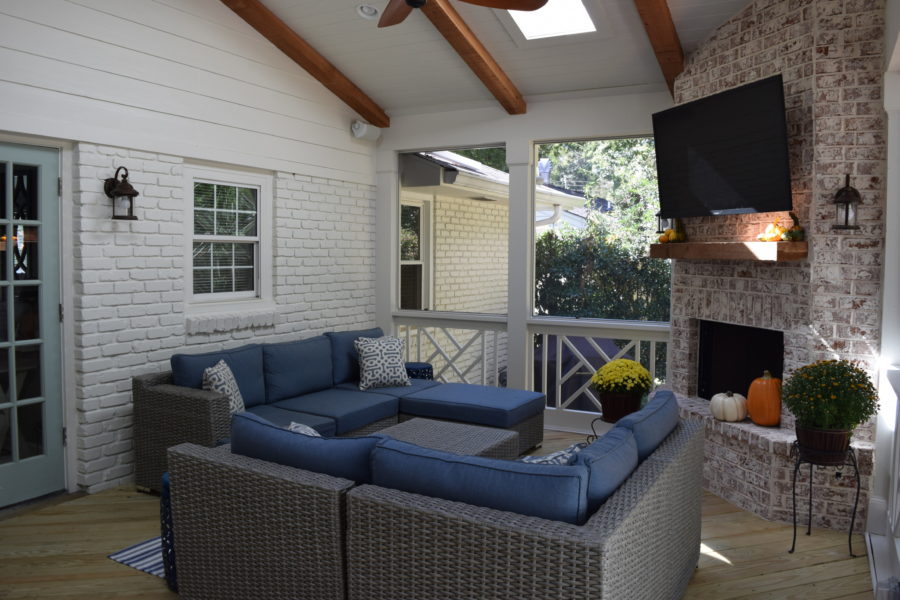
Kip helped out everywhere he could, from painting to digging out this area and hand laying all of these stones for the walkway out to the yard.
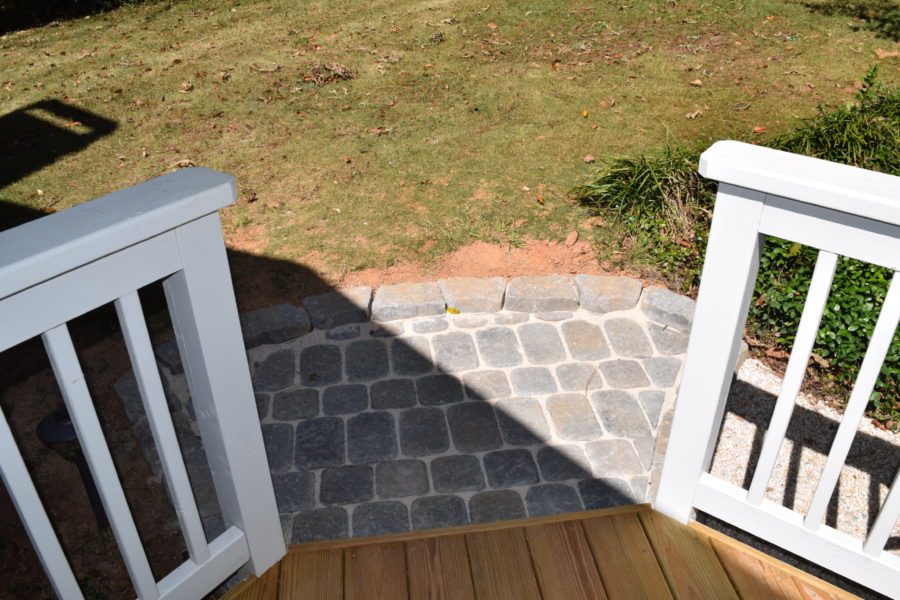
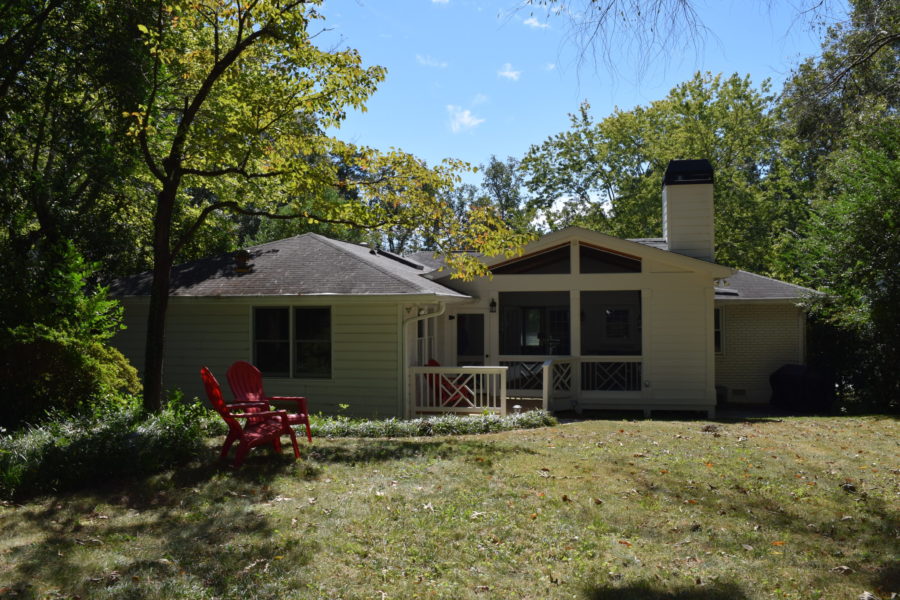
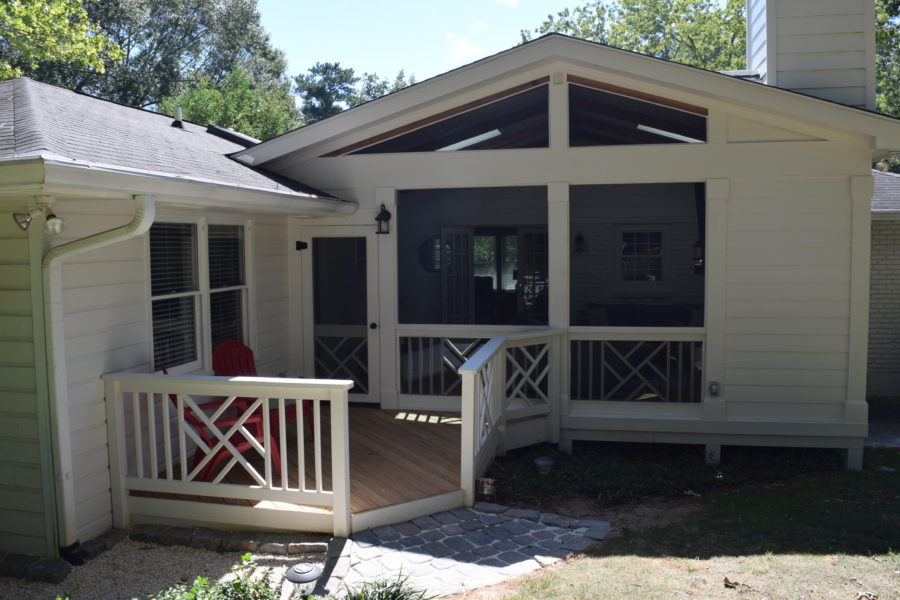
This other door below goes into our master bedroom, which was an addition made to the house from previous home owners. It’s great to have the option to walk straight out from our bedroom. There’s a ton of space on this side area of the porch that we need to make use of still.
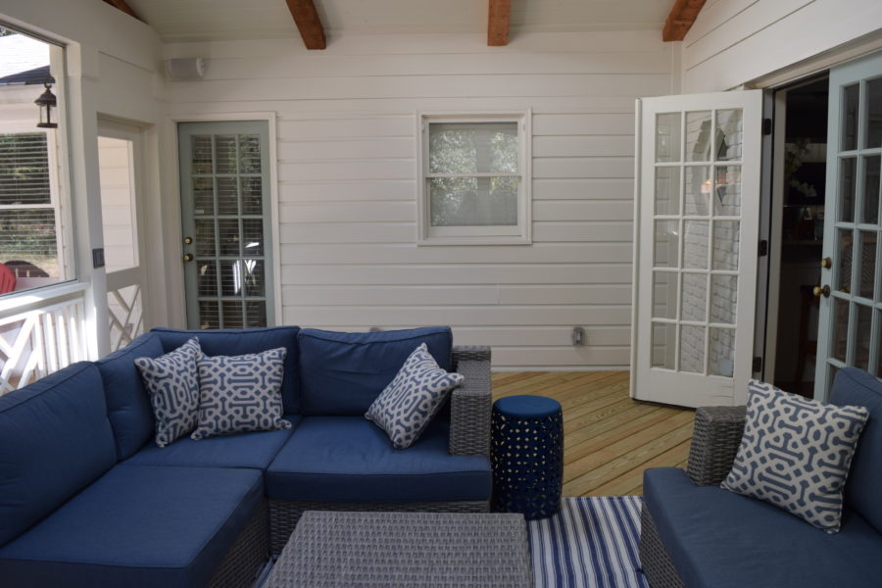
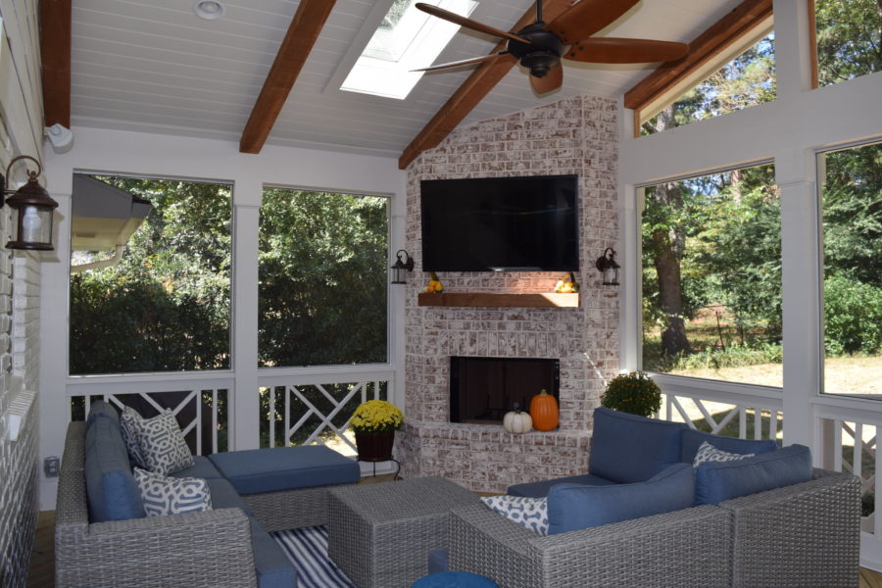
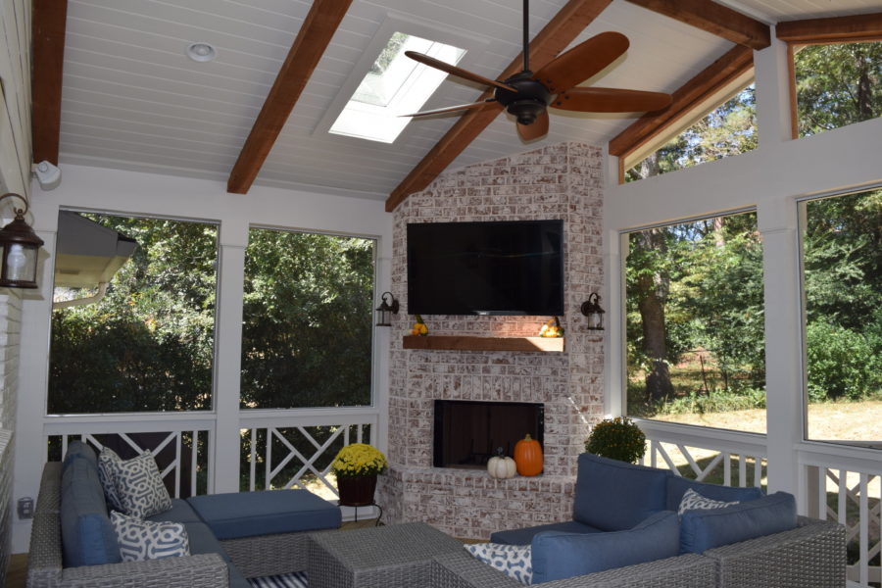
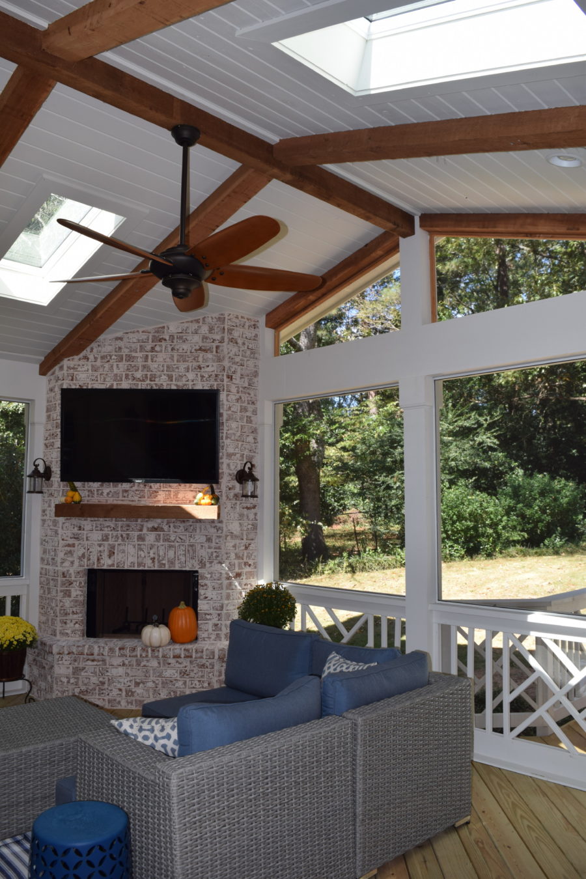
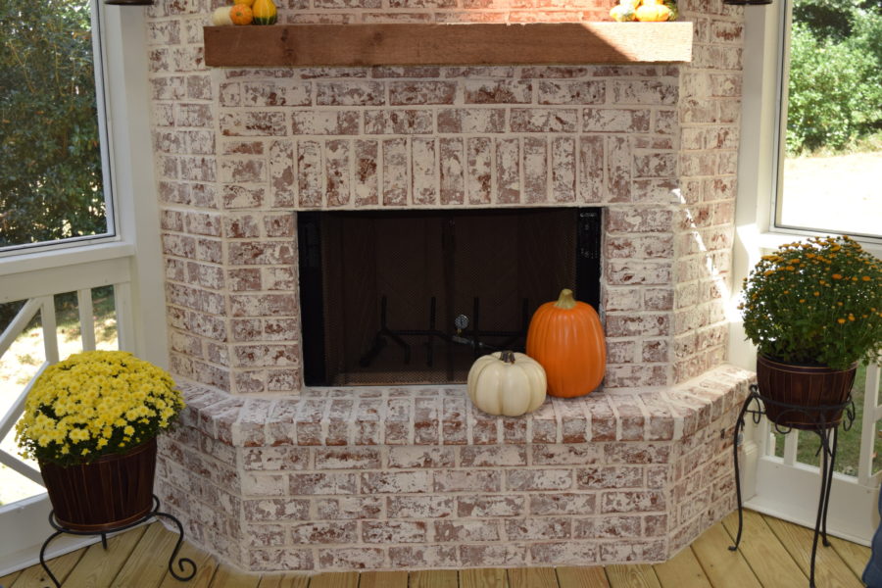
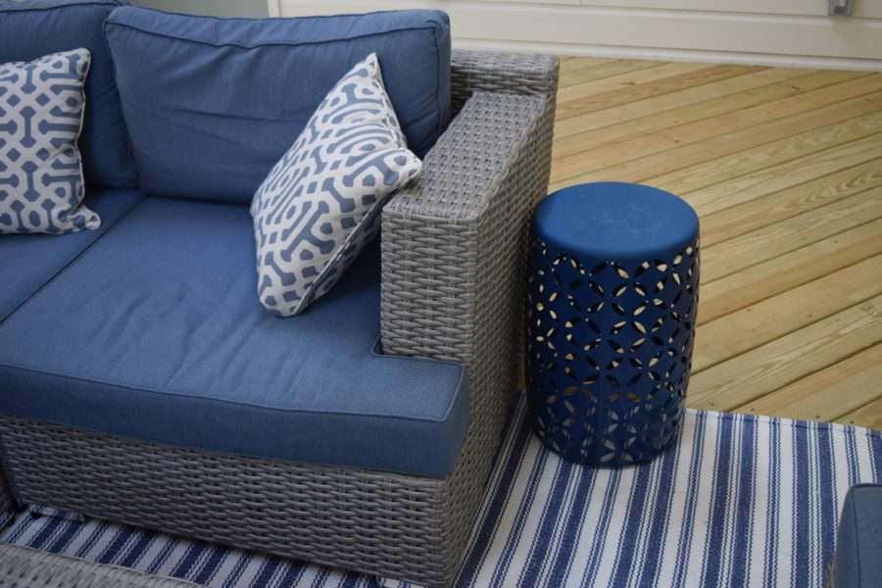
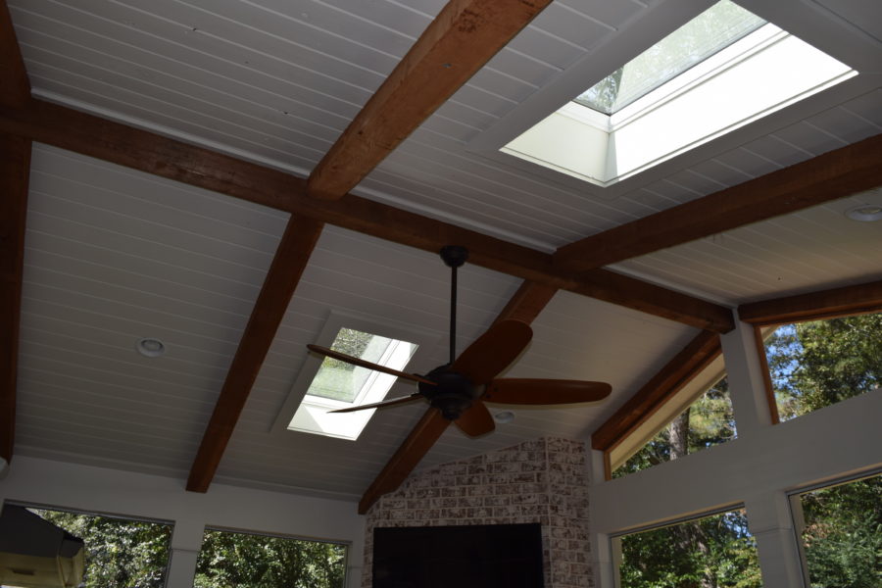
I’d love suggestions for what to do with the the empty space (the area area by our bedroom door) to add more seating or make it more cozy!
This was just a quick set up to get it functioning,
and we added some plants and pumpkins from Lowe’s this weekend!
We are so excited to have it for all of these gorgeous upcoming fall weekends though!

